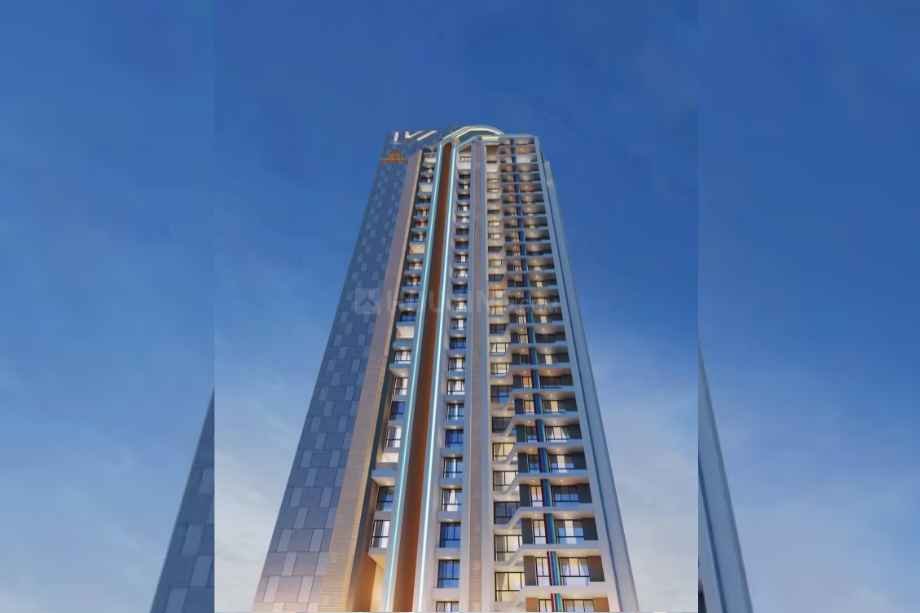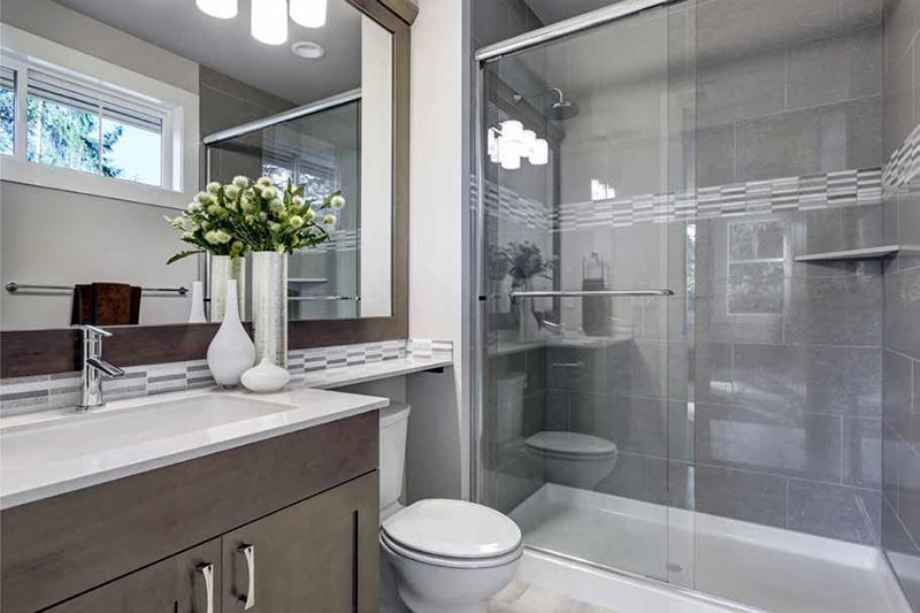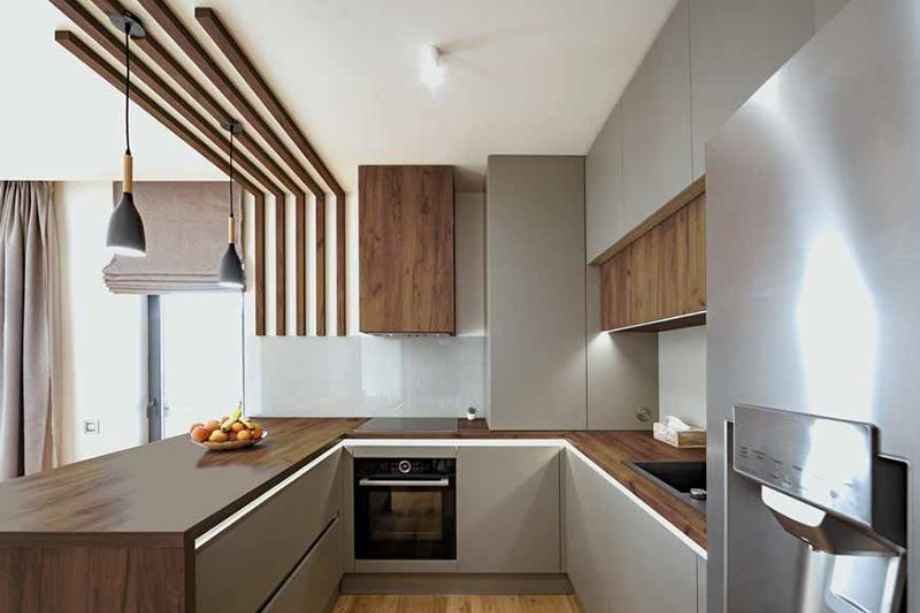


For Best Offers Fill Your Details

Dreams Infra
Developer

Thane West, Mumbai
Location
Dreams Empire, Mumbai on Thane West, is an upcoming residential property featuring a Tower of 31-storey towers. It offers 2, and 3-bedroom apartments with spacious balconies. Get a floor plan, price sheet, sample flat video, show flat photos, sales gallery address, location advantages, Amenities, Internal specification, highlights, USPs, Overview, pick-and-drop service*, floor plan, customer review, and FAQs.
Dreams Empire mahaRERA is P51700051574, with Carpet Areas of 2 BHK -534 sqft-558 sqft and 3 BHK - 819 sqft-877 sqft with Starting price ₹ 1.36 Cr*.
Dreams Empire's possession date is July 2027.
Dreams Empire in Mumbai has Amenities such as Indoor games, Swimming pool, Jogging track, Gym, Sewage treatment plant, Children's play area, Rain water harvesting, Club house, Library, Spa/steam/sauna, CCTV camera, Lift, Common Garden, Intercom.
Dreams Empire Mumbai offers premium internal specifications like Interior walls: Gypsum and painted in oil bond distemper, Earthquake-resistant RCC framed structure, Concealed flush valves, CP Fitting Jaguar or similar, Internal wall-Semi Acrylic Paint, External wall-Texture Acrylic Emulsion paint (Crack-resistant and weatherproof), SS kitchen sink, Glazed ceramic tile dado, Premium granite kitchen platform, 4'x2' vitrified tiles in the entire flat, Designer ceramic/glazed anti-skid tiles in the toilet, Premium modular switches, Adequate electrical points in all rooms, Concealed wiring TV Points in the living room, Grand entrance gate with security cabins, Internal paved road/vacuum-dewatered concrete road, Premium automated high-speed elevators.
Dreams Empire Address is Teen hath naka, Service Road, near Paradkar hospital, Gurudwara, Bhaskar Colony, Naupada, Thane West, Thane, Maharashtra 400602.
Thane West offers exceptional location advantages, providing seamless connectivity to major highways, Thane Station, and some of the best educational institutes and hospitals in Thane West. Its proximity to upcoming Developments enhances accessibility, offering quicker travel times to business districts, educational institutions, and healthcare centres, making it a highly desirable residential destination.


Project Name
Dreams Empire
Location
Thane West, Mumbai
Developer Name
Dreams Infra
TOTAL TOWERS
1
FLOORS
31 Storey
APARTMENTS
2 BHK, 3 BHK
AREA
534-877 Sqft
POSSESSION
July 2027
RESEDENTIAL
Property| • 0.50 Acres of freehold land parcel |
| • Situated in the heart of Thane, Mumbai, amidst lush greenery, and well-connected to major transportation hubs. |
| • Automated car parking, EV charging stations, and solar panels for sustainable living. |
| • Located near upcoming developments like the New Thane Railway Station and Navi Mumbai International Airport. |
| • Attractively Designed Entrance Lobby |
| Type | Carpet Area (sq ft) | Price |
|---|---|---|
| 2 BHK | 534 Sqft | 1.36 Cr |
| 2 BHK | 558 Sqft | 1.46 Cr* |
| 3 BHK | 819 Sqft | 2.15 Cr* |
| 3 BHK | 851 Sqft | 2.23 Cr* |
| 3 BHK | 877 Sqft | 2.32 Cr* |
-01122024074856.jpg)
Dreams-Empire-Elevation (2)
-01122024074910.jpg)
Dreams-Empire-Elevation (3)

Dreams-Empire-Elevation

Dreams-Empire-Internal-Bathroom

Dreams-Empire-Internal-Kitchen

Dreams-Empire-Internal-Living-Room
Dream Infra is a prominent name in the Thane real estate market, known for its commitment to helping individuals achieve the dream of owning a home. The company is recognized for its meticulous approach to construction, prioritizing quality, attention to detail, and delivering value for money. With every new project or service launch, Dream Infra strives to build trust and confidence among its customers, solidifying its reputation in the industry.
Teen hath naka, Service Road, near Paradkar hospital, Gurudwara, Bhaskar Colony, Naupada, Thane West, Thane, Maharashtra 400602.
The RERA registration number for Dreams Empire is P51700051574, and the possession date is July 2027.
Dreams Empire offers 2 BHK apartments with carpet areas of 534–558 sqft and 3 BHK apartments with carpet areas of 819–877 sqft.
Dreams Empire provides amenities such as 3-tier security, automated car parking, generator backup for common areas, 2- and 4-wheeler EV fast charging, firefighting system, gym, health club, yoga room, meditation room, plunge pool, solar electricity generation panels for common areas, exclusively designed grand entrance lobby, rainwater harvesting with well-planned stormwater drains, high-quality waterproof exterior paint, 3 high-speed elevators, kids' play area, roof garden, multipurpose space, grill and kitchen space at rooftop, stargazing deck.
The apartments feature premium specifications such as Platform with stainless steel sink, anti-skid toilet floor, aluminum sliding shutters with solar reflective glass and semi-mosquito panel, provision for geysers, purifiers, exhausts, and more, ground-to-ceiling clear height of 10.3 ft, strategically placed electrical switches, marble or granite door frames for all toilets, firefighting system, provision for inverter, teakwood frames and high-quality doors, internal plastic paint, video door phone, anti-skid bathroom and toilet flooring, concealed branded CP fittings with warranty, fire-rated door, design-certified flooring.
MahaRERA Registration Number: Project Name - RERA no.
The pricing information presented on this website is subject to alteration without advance notification, and the assurance of property availability cannot be guaranteed. The images showcased on this website are for representational purposes only and may not accurately reflect the actual properties. We may share your data with Real Estate Regulatory Authority (RERA) registered Developers for further processing as necessary. Additionally, we may send updates and information to the mobile number or email address registered with us. All rights reserved. The content, design, and information on this website are protected by copyright and other intellectual property rights. Any unauthorized use or reproduction of the content may violate applicable laws. For accurate and up-to-date information regarding services, pricing, availability, and any other details, it is recommended to contact us directly through the provided contact information on this website. Thank you for visiting our website.
